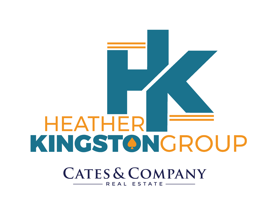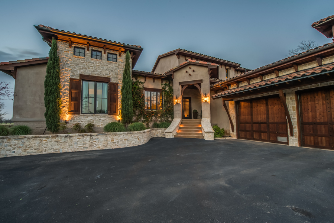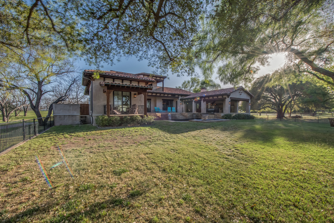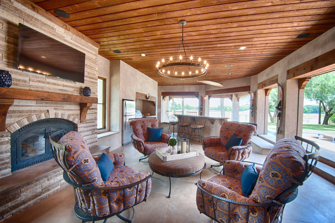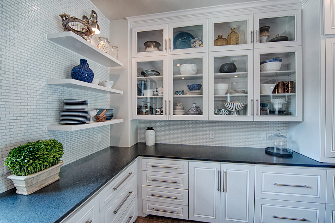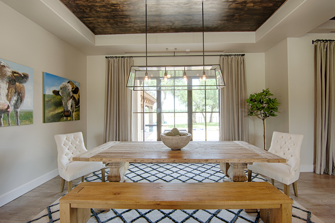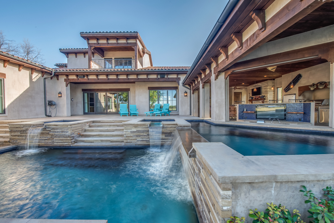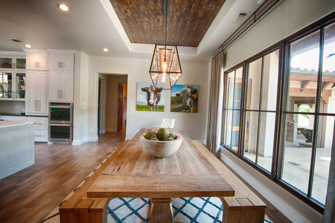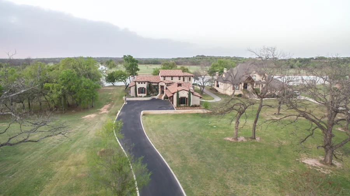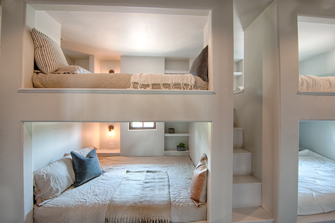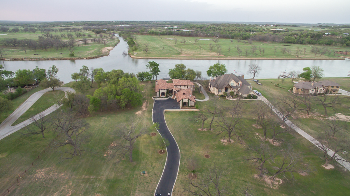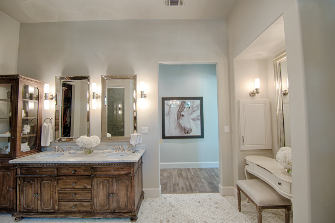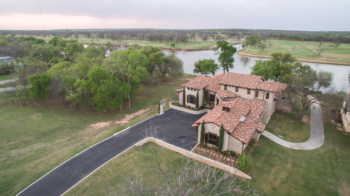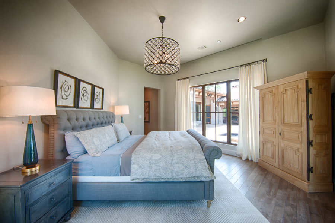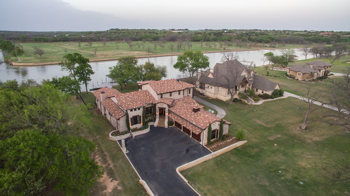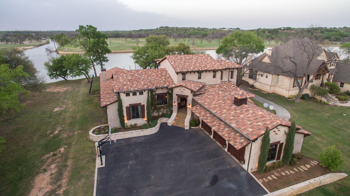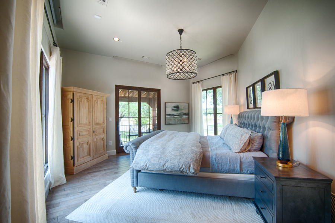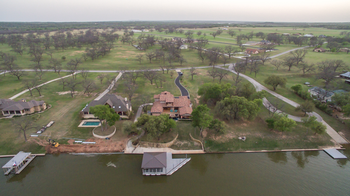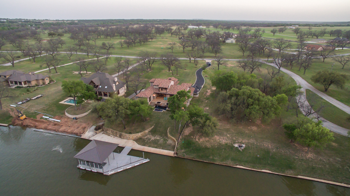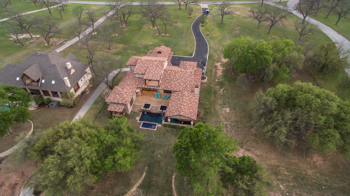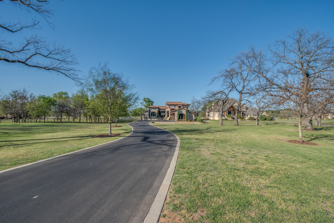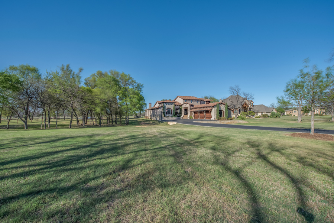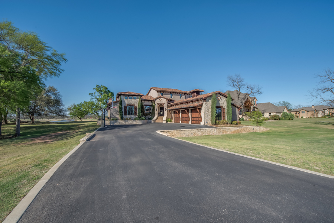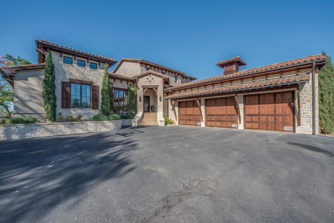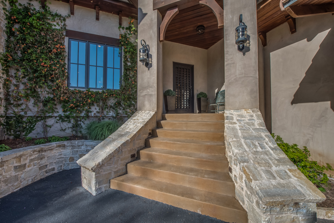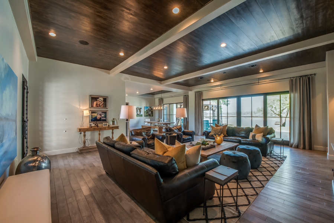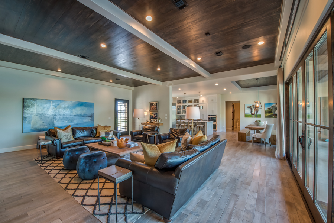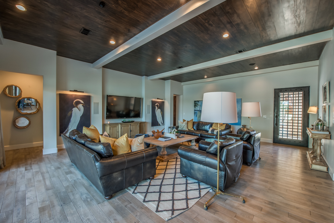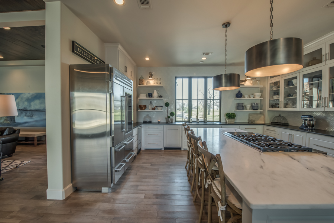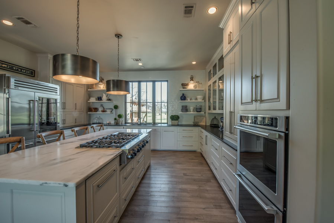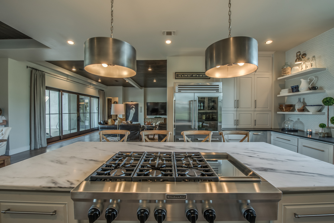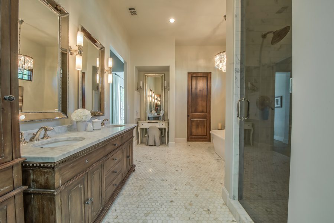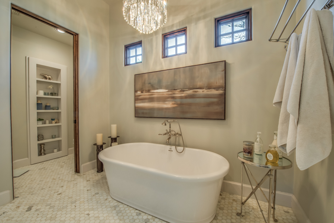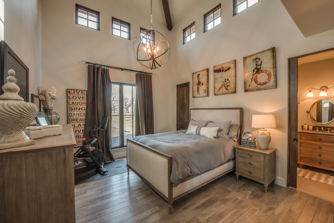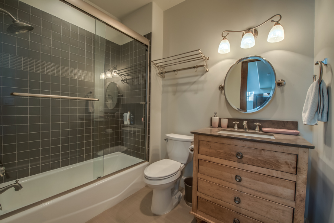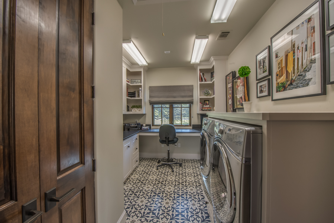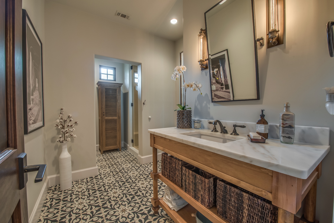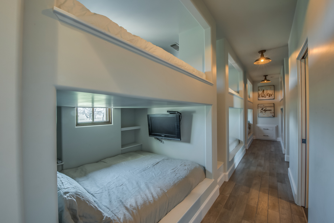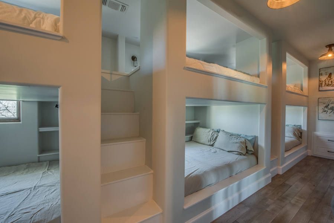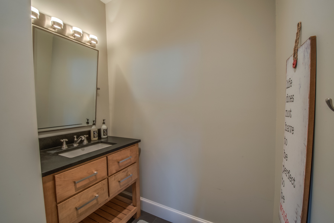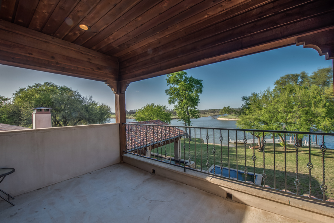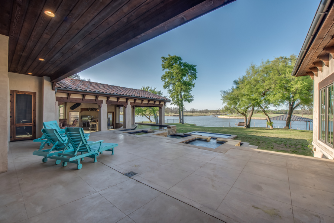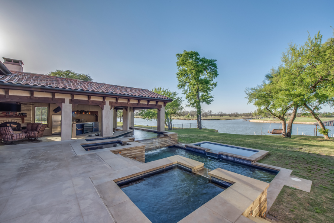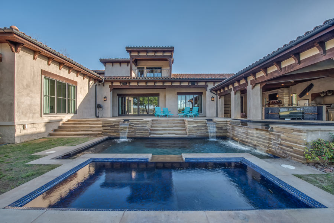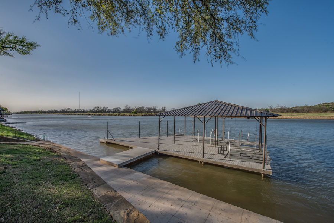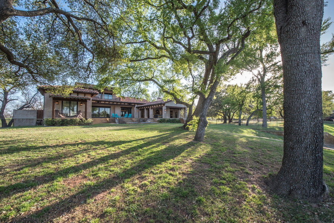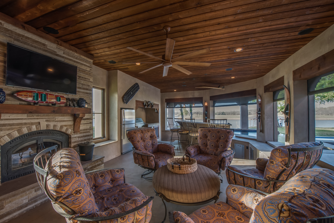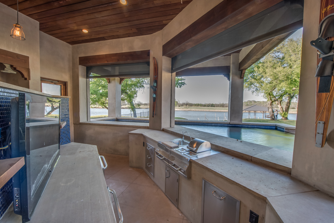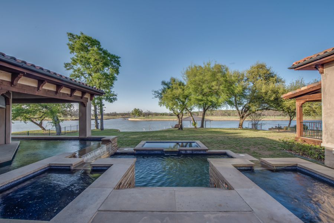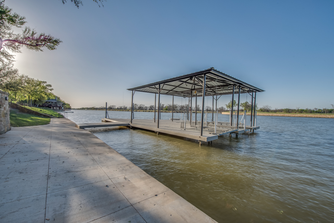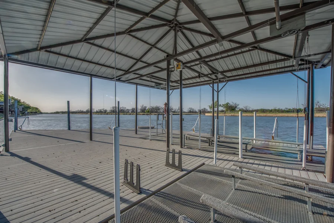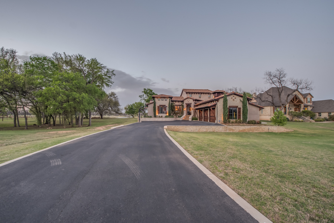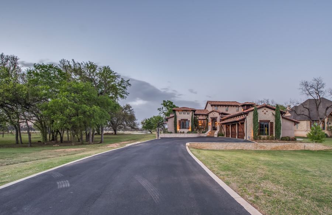SOLD - 1075 Driftwood Ranch Trail, Weatherford, TX
- Offered at $975,000
- 3568 square feet
- 1.35 acres with Brazos river front
- Built in 2013
- 3 Bedrooms, 1 Bunkroom with 8 Queen beds, comfortably sleeps 22
- 5 Full Bathrooms
- 2 Tankless Electric water heaters on both sides of the house
- 3 Car, 4 door garage with extended storage space and surround sound speakers built in
- Bug Spray System around house and property
- Hidden electronic black out blinds in living area and master bedroom
- Floor to ceiling custom cabinetry in kitchen, laundry and master closet
- Reverse Osmosis system
- Subzero refrigerator and Washer/Dryer to stay
- 3 level, 5 separate pools with waterfalls cascading for ambiance and to circulate water
- Outdoor kitchen/bar/BBQ with 2 built in refrigerators
- Outdoor wood burning fireplace with blower
- Private deck with boat dock, including 1 boat lift and 2 jet ski lifts
The first thing you notice when you walk up to this gorgeous custom built Spanish Style home, are the beautiful multi colored concrete tile impact resistant roof. This roof is built to last and to withstand all types of hail and wind and will give you a big discount on your homeowner's insurance, so be sure to mention it!
As you walk in the home, the beautiful dark wood in the ceiling of the living and dining areas contrasts so beautifully with the grey solid oak prefinished floors. The almost floor to ceiling windows through out the living and dining area allow you to take in the gorgeous view of the immaculate and calming water features of the pool on the patio as well as watch the boats pass by on the river.
The custom kitchen has floor to ceiling custom cabinetry with soft closing drawers, including a built in ice maker, built in casserole drawers, Cambrian black antique granite, as well as a large white marble island, a huge Sub Zero refrigerator that will stay with the home, and one of the coolest things I've ever seen... two extra cold drawers next to the fridge! One refrigerator drawer, and one freezer drawer, to help you conserve energy when you only need to get a drink or your ice cream for the night! The kitchen also has reverse osmosis water, and a beautiful walk in pantry with custom built in storage all throughout.
The laundry room has beautiful black and white painted concrete tiles, and again features floor to ceiling cabinetry, with a built in desk topped with that beautiful Cambrian black antique granite, and a whirlpool washing pre-soak sink, and washer and dryer units built into the cabinetry that will also stay with the home. The windows throughout the home have wood inside, and metal outside, which makes them extremely energy efficient and immune to the swelling and cracking due to the humidity changes with our crazy Texas weather!
The hidden electronic black out blinds allow you to enjoy the game any time of day in the living area, and give you the privacy you need in your master bedroom, all by using a small remote.
The master bathroom features a beautiful white large free standing soaker tub, white marble counter tops with beautiful rustic cabinetry and a huge master closet with floor to ceiling storage all the way around.
Upstairs you will find the most unique space I have ever seen but SO necessary when you have children and live on the lake! At the top of the stairs you walk into a long hallway that has 8 queen sized beds on either side, each with a beautiful light fixture, a charging station and a shelf, and two equipped with TV's. Next to that you'll find a bedroom with a private balcony, full bathroom and a large walk in closet complete with a stacked washer and dryer unit!
The large patio has a huge sunning deck with two upper wading, or tanning pools that have cascading waterfalls into the main lower pool. Adjoining the sunning deck is a large outdoor living area with a wood burning fireplace that includes a blower, electronic screens to keep out the wind or the bugs, a sunken built in kitchen with built in reverse osmosis, 2 refrigerators, a TV, Blender, and a 3 zoned surround sound speaker system along with a built in BBQ. The custom designed oversized hot tub has one side for reclining seating and another traditional upright seating section on the other. The sunken kitchen is at the perfect height to serve food and drinks to your guests as they soak in the covered swim up pool with bar bench seating. This home was made for entertaining and to enjoy outdoor views of the beautiful Brazos River year round. Across the yard, you will enjoy access to your private section of the Brazos, and your covered boat dock made with Trex decking, 1 boat lift and 2 jet ski lifts.
This home has so many incredible features that were meticulously planned out for a family of any size to enjoy on the weekends or year round. This home is located in the Acclaimed Weatherford ISD and is just a short 10 minute drive from all of the conveniences in town.
I cannot wait to show this home to you!! To request your private showing of this amazing home, please call me, Heather McClelland, REALTOR with Clark Real Estate Group at 817-771-1360.
If you would like your home sold and marketed in a similar fashion, please call me for a private consultation. I am proud to serve all of Parker and surrounding counties as a Realtor with Clark Real Estate group, where we serve our clients with Honesty, Integrity and Results.
